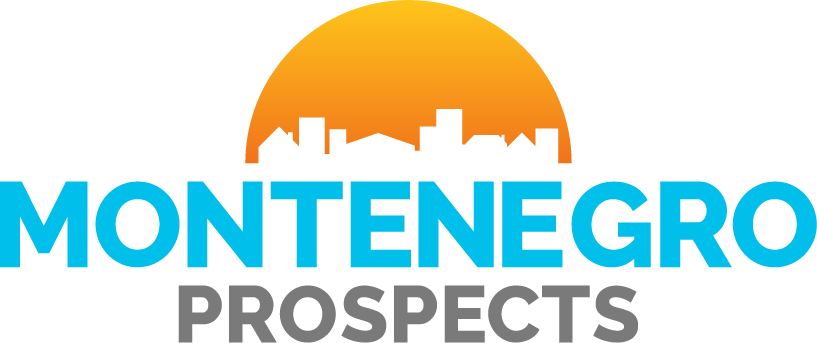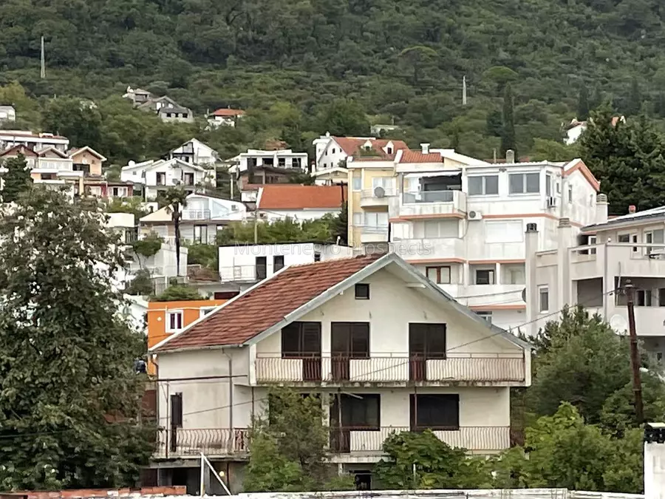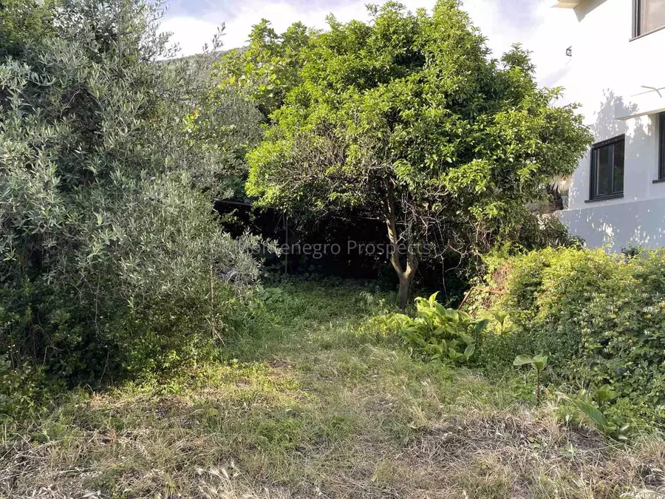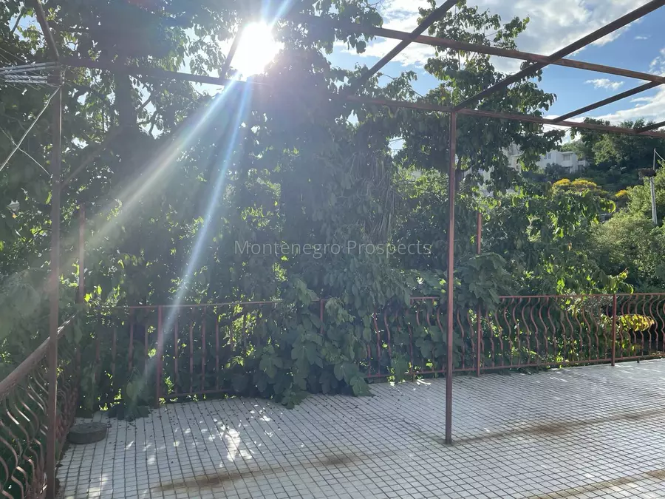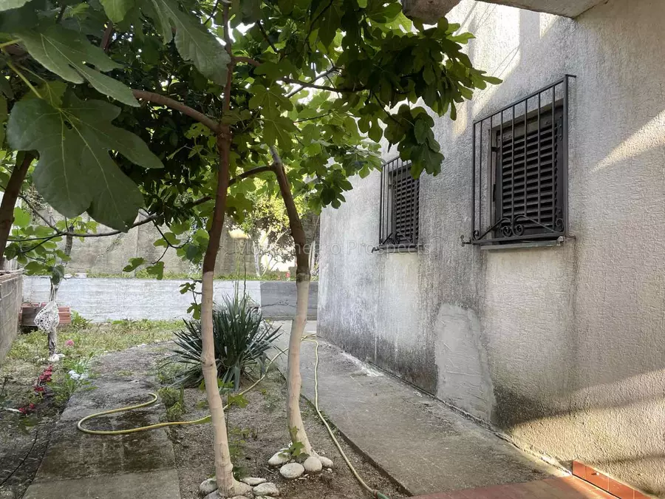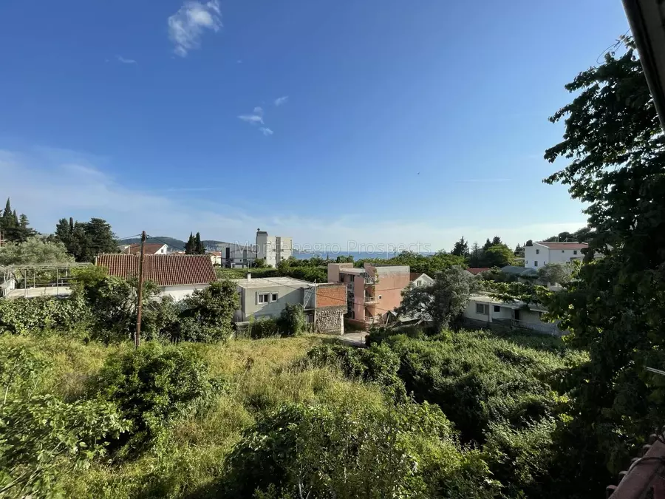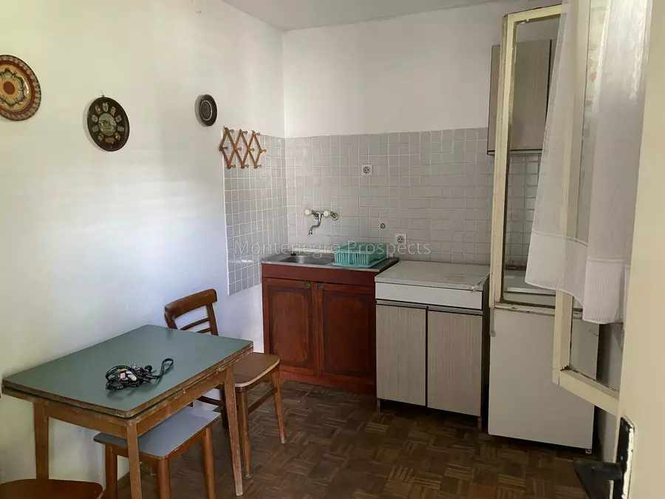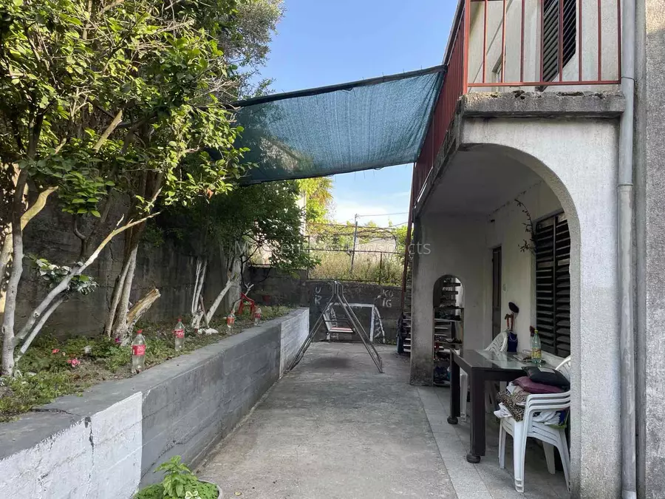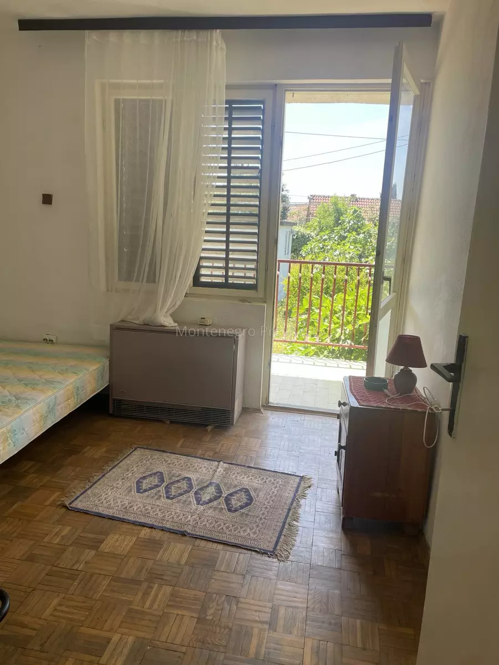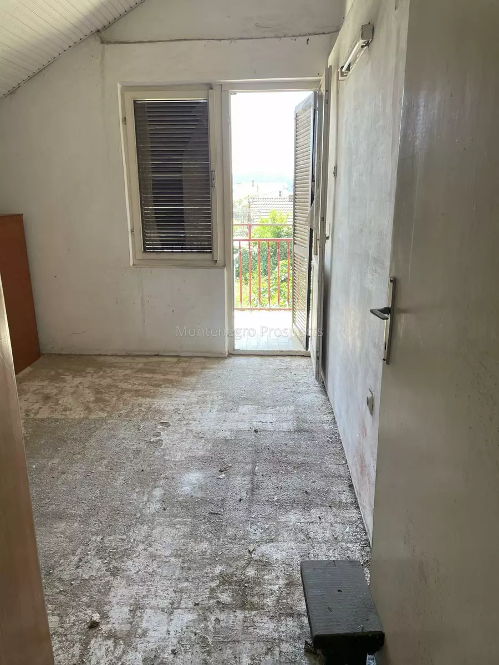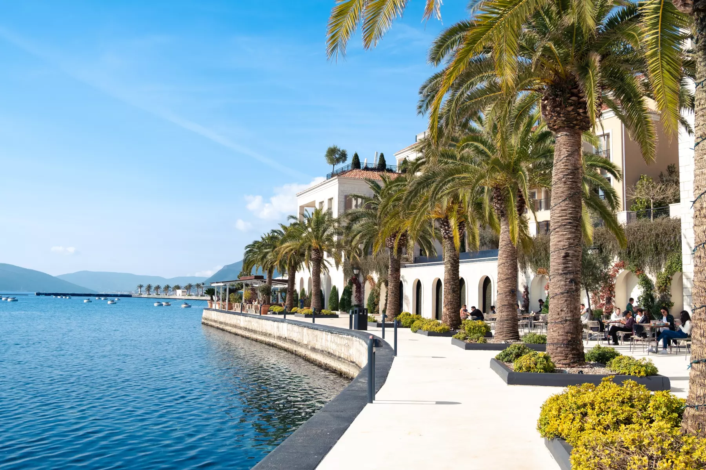About the property
The property covers a total area of 616 m², divided into a 255 m² parking area and a 361 m² section with the house.
The house footprint is 128 m², with a total living area of 270 m², excluding terraces.
The house consists of three levels:
- The first and second floors each have an apartment with one bedroom, a hallway, a kitchen/living room, a bathroom, and two terraces.
- The third apartment features two bedrooms, a bathroom, a kitchen/living room, and a large terrace.
Utilities include city water supply, electricity, and the option for a high-speed internet connection.
Built in 1982.
Although renovation is needed, the property offers great potential for a small hotel or a permanent residence. The school is 750 m away.
The documentation is in order (as of January 2025).
