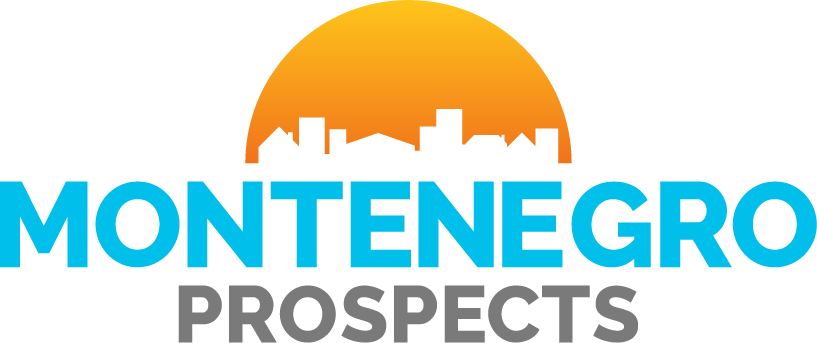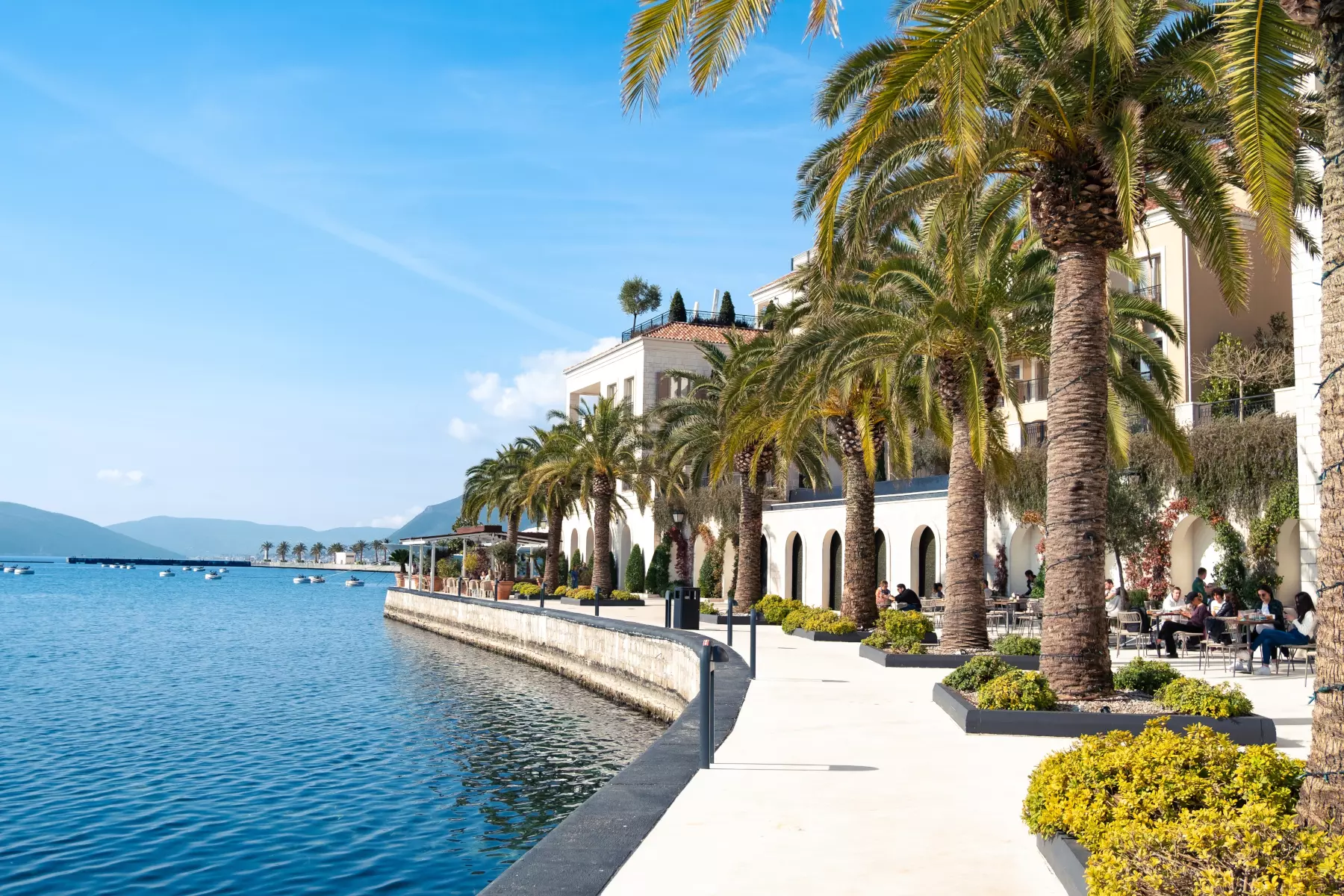About the property
The ground floor of the house is 131m2, with an auxiliary building (garage) of 22m2.
There are 4 bedrooms, 2 bathrooms, a large living room, a kitchen and a dining room, and a pantry on the ground floor
The first floor of the house has a completely separate entrance.
It is 173 m2 in size, consists of 4 bedrooms with terraces, 3 bathrooms, and a living room and kitchen with a dining area that opens onto a large terrace.
The yard is nicely decorated and maintained, there is a barbecue with a seating area. Wrought iron gate.
The house is located on a plot of 356m2.
City water, electricity.



















