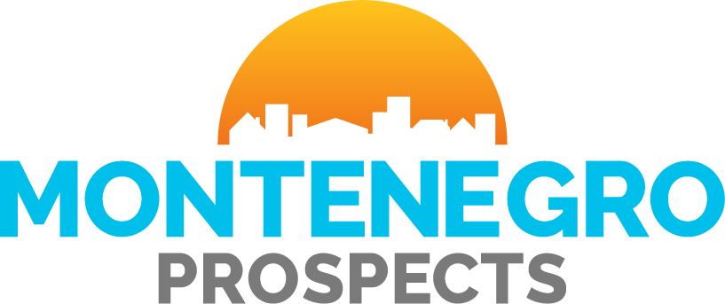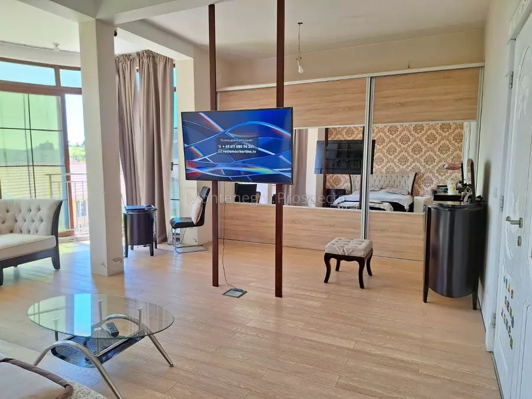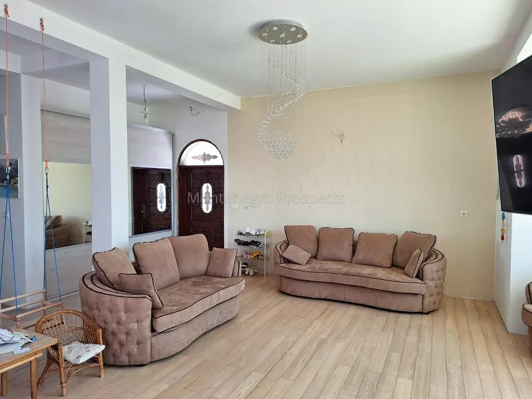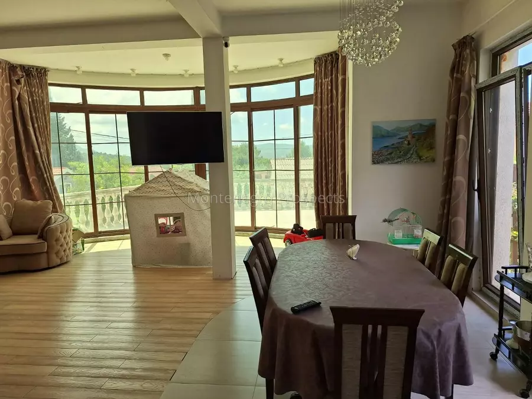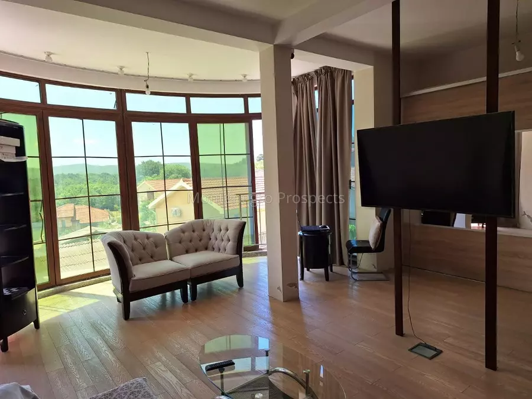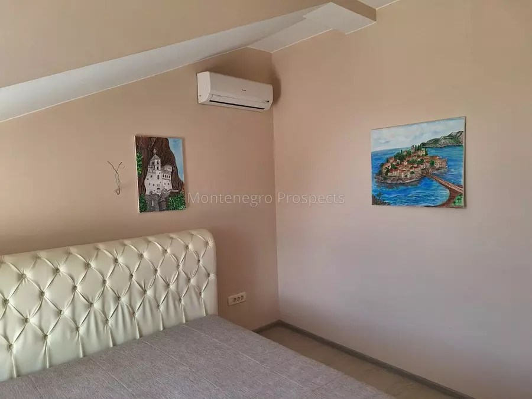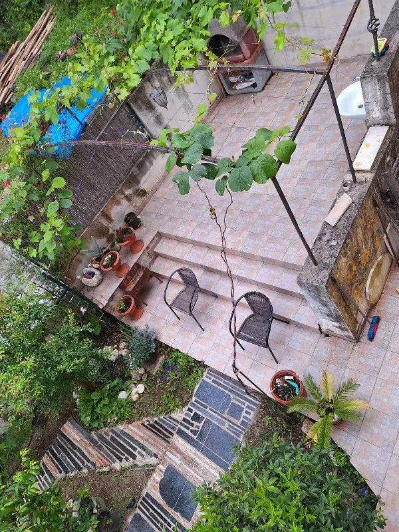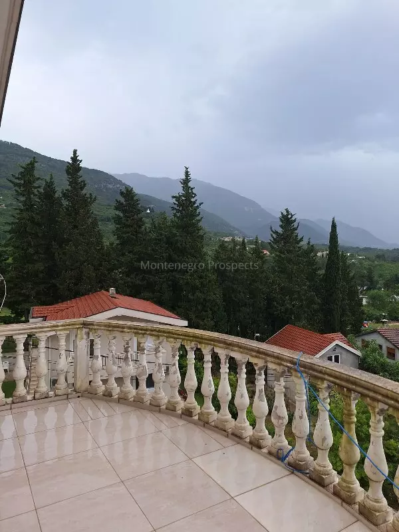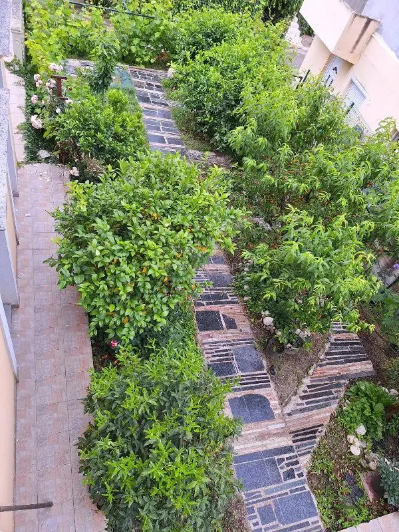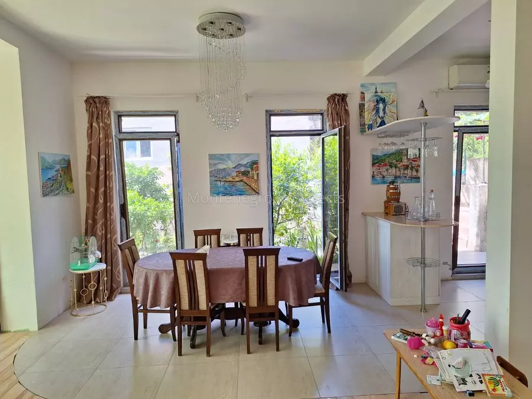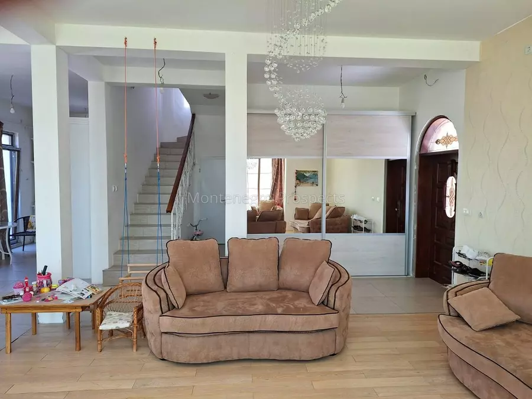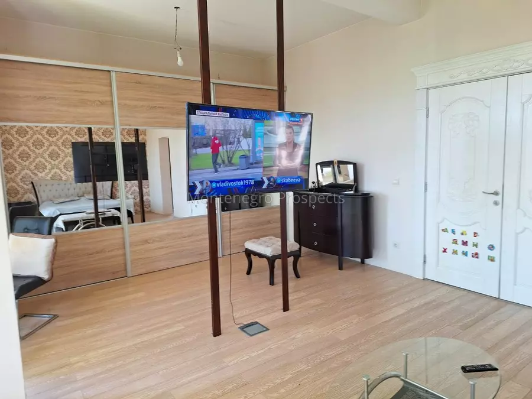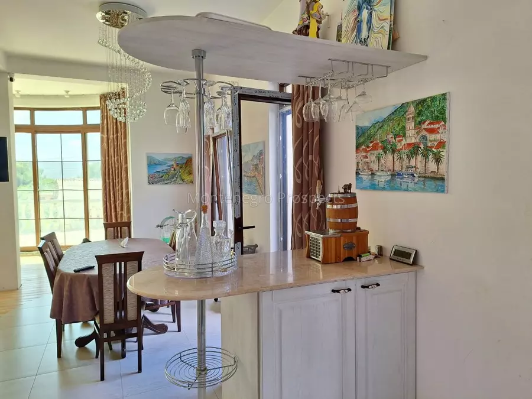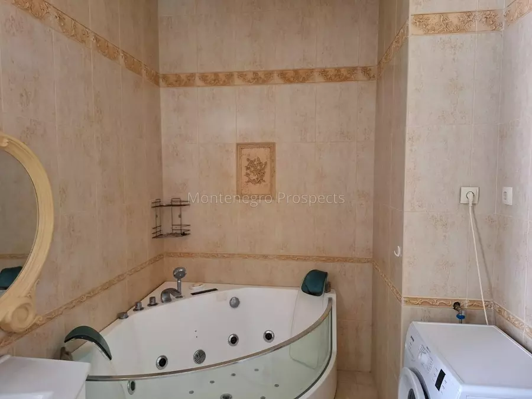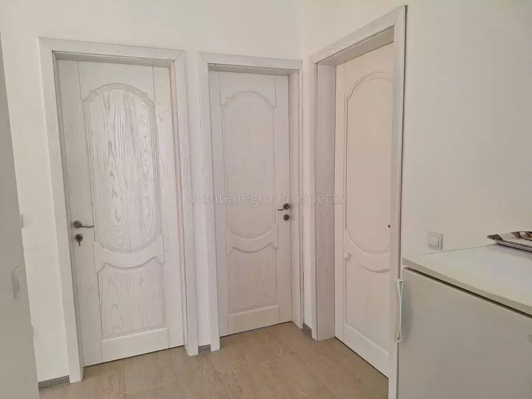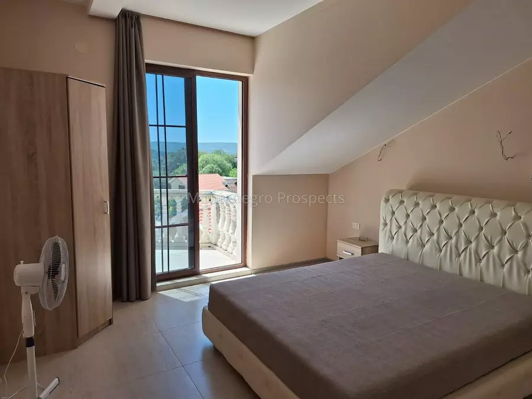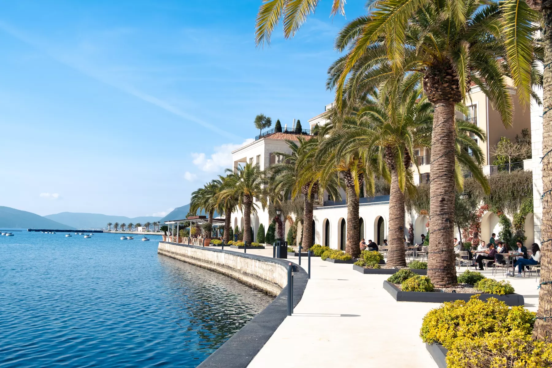About the property
Large Family House for Sale in Tivat, Gradiosnica
This spacious family home offers 315 m² of living space on a 400 m² plot, with 257 m² of internal area.
House Layout:
- Ground Floor: Features a living area, dining room, kitchen, large bathroom, and access to a spacious terrace, perfect for setting up a frame pool.
- First Floor: Includes a large bedroom, children’s room, office, a large bathroom with a jacuzzi, and a loggia.
- Second Floor: Comprises three bedrooms, two bathrooms, and a balcony. This floor has its own entrance with stairs leading up to it.
The house is fully furnished and equipped with all necessary appliances, making it move-in ready. The garden is home to lemon and orange trees, grapevines, pomegranate, cherry, and kiwi plants.
Additional features include a patio with a barbecue area, a garage, a wine vault, and parking for six cars. The house also has energy-efficient warm floors powered by a heat pump and a 500-liter water heating boiler powered by solar panels.
All documents are in order. For more information, please contact us.
