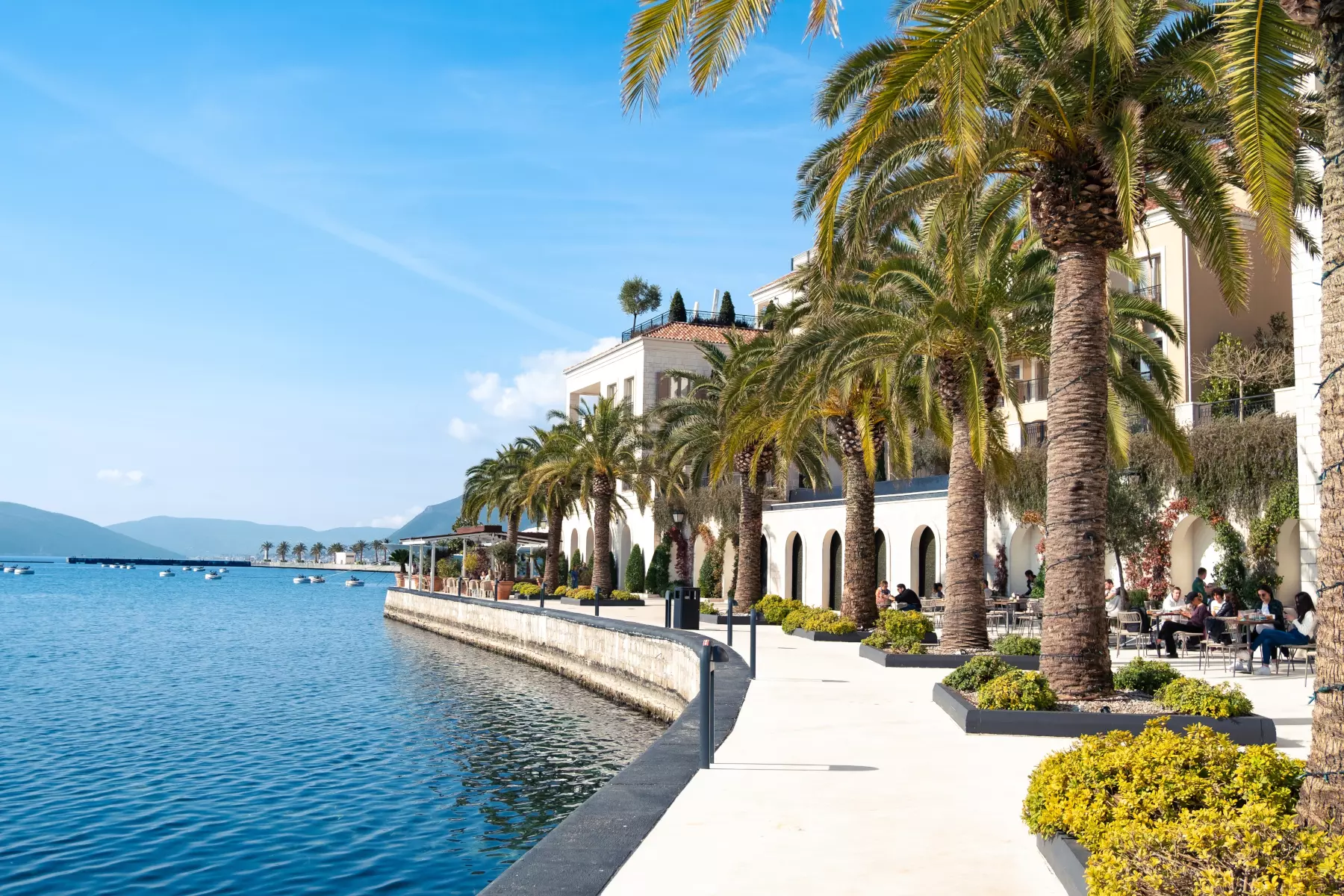About the property
The house is located on a plot of land with a total area of 780m2, and stretches between the road to Vladimir and the road to Veliki Pjesak beach.
Due to the large unevenness of the terrain, the building was built in a cascade.
It has a base of 105m2 in size, with a total living area of 294m2
It has 4 residential units, two garages, a basement, an outdoor swimming pool, and a technical water pool with a capacity of 40m3 under the garage, three parking spaces, and a 5m2 water tank for watering plants.
The ground floor has a garage under which there is a pool for technical water, an apartment with two bedrooms, a kitchen, a living room, a bathroom, and a terrace.
Two more residential units are below the ground floor, and a studio.
One is smaller, 13m2, and one is 28m2 + basement.
Cascading green areas lead downhill to an open pool and a large terrace for deckchairs and other facilities by the pool.
Under that large terrace is another garage.
On all sides of the building there are stairs, retaining walls, a brick fence, everything is covered with tiles.
The stream bordering one side of the plot is landscaped and has a concrete bed.
The yard is landscaped.
Documents submitted for legalization.
































