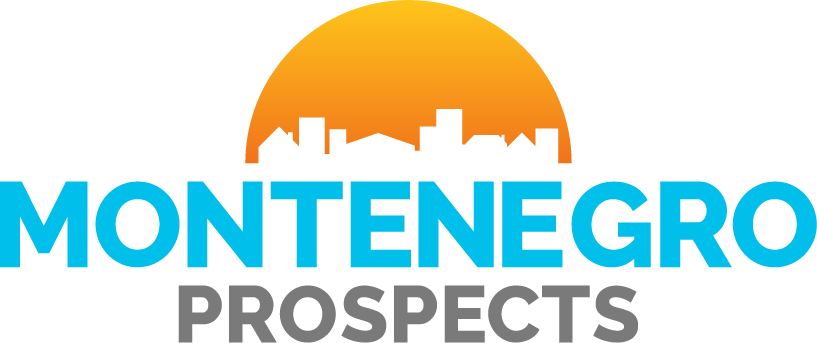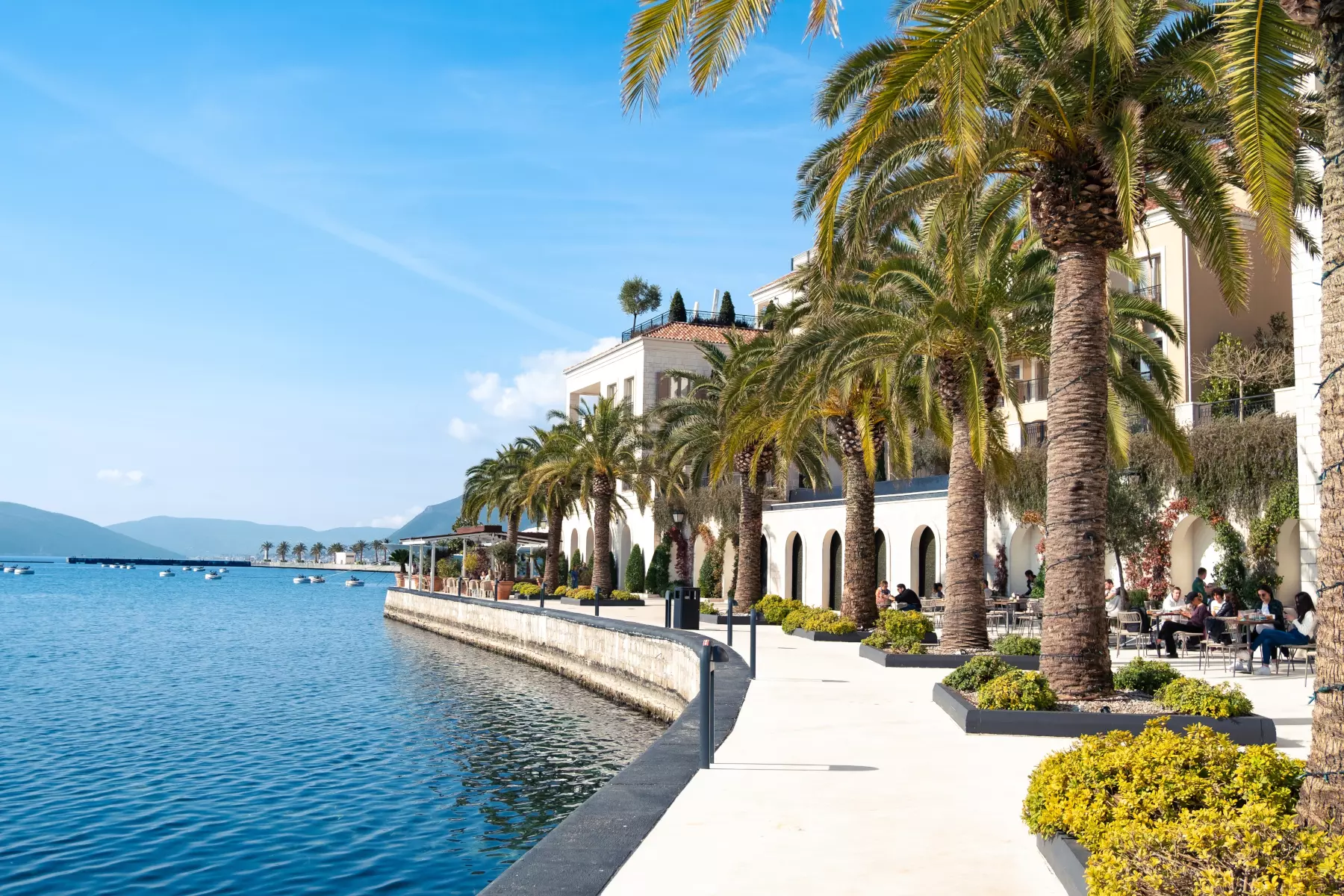About the property
Luxury villa on the seafront in Obala Djurasevica.
This villa offers 286 sq m of living space, with a footprint of 195 sq m, set on a 1018 sq m plot. An outbuilding on the property provides an additional 80 sq m of space (50 sq m footprint).
The villa's layout is as follows:
- Ground Floor: A hall, bathroom, technical room, living room with dining area, kitchen, two bedrooms, and a hall with direct access to the jetty. An internal staircase leads to the first floor.
- First Floor: A hall, two bathrooms, two bedrooms, a gym, sauna, and closet.
The villa is sold fully furnished, complete with all appliances.
Adjacent to the villa is a two-level outbuilding. The lower level features a one-bedroom apartment, while the upper level houses a garage.
The property is enhanced by a beautifully landscaped garden with tall palm trees in front of the house.

























