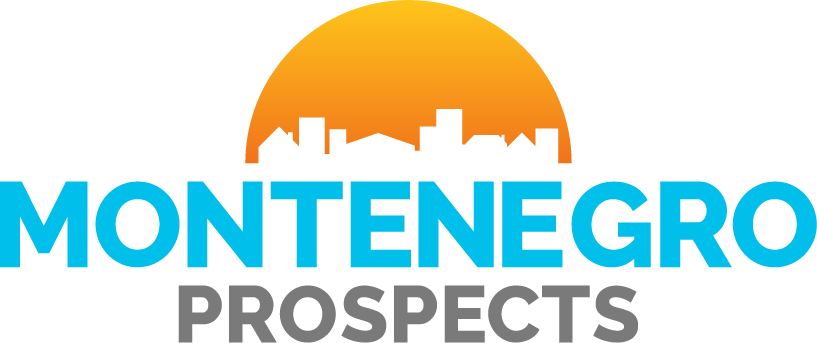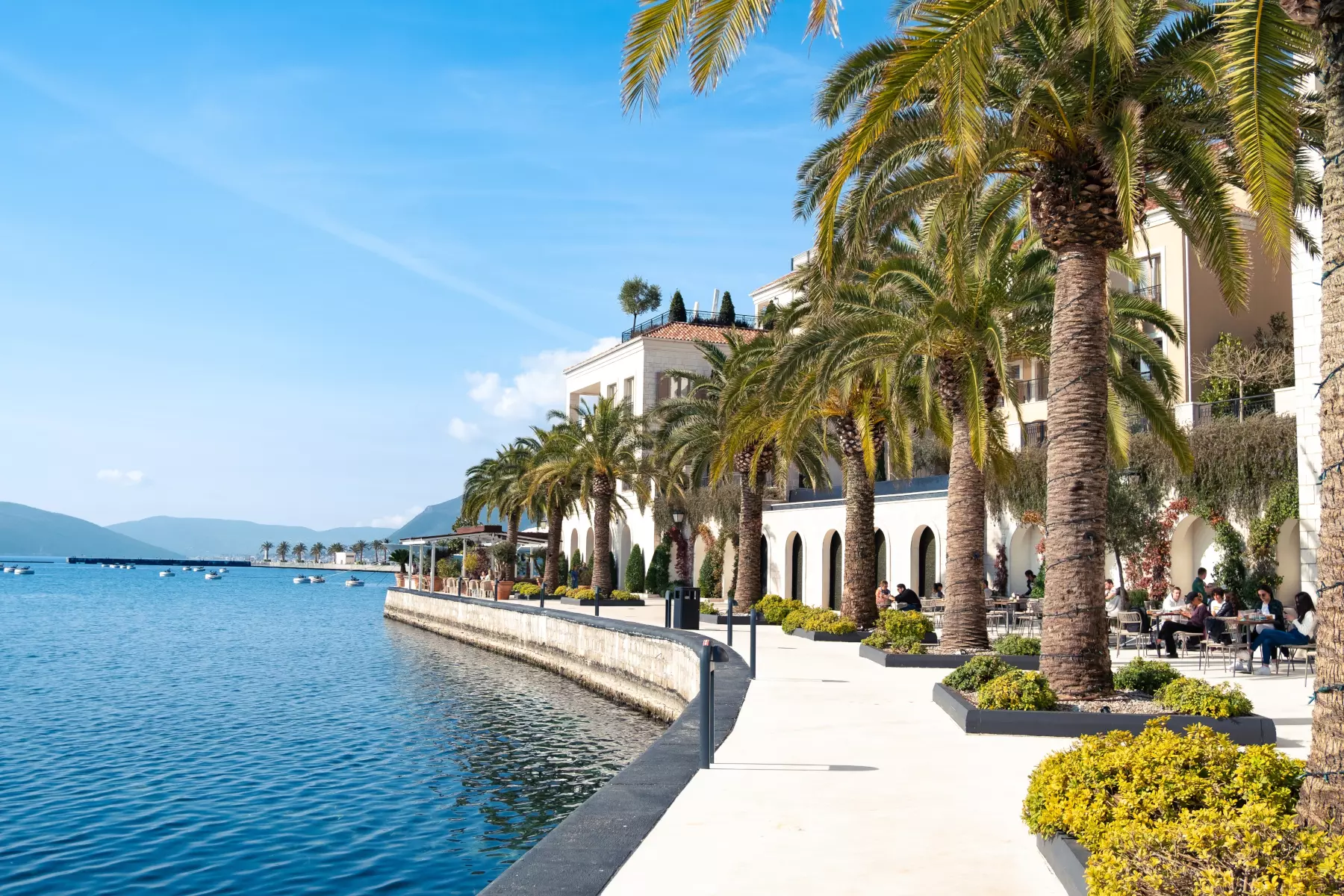About the property
The house has a footprint of 120m2, consists of a ground floor and an upper floor of 98m2
The ground floor has an open living room with a dining room and a modern kitchen, an exit to the terrace, a bathroom, and one bedroom.
Internal stairs lead to the first floor where there are three bedrooms, one bathroom, and two smaller terraces.
The yard is landscaped, gate with a button, large parking lot.
A total of 400m2 of land
City water, electricity, drainage, septic tank.
Submitted for legalization.
Region
Property amenities
2
Yes
2
400m2




















