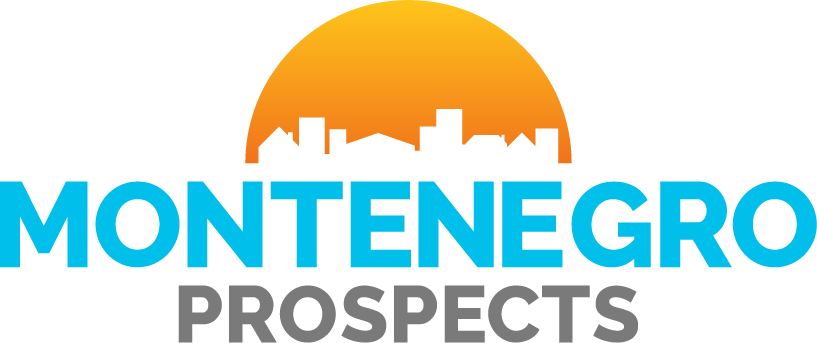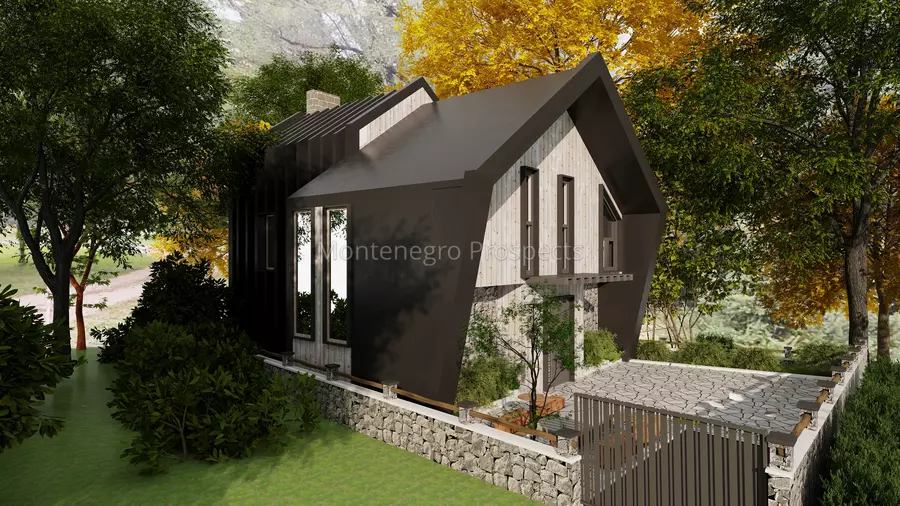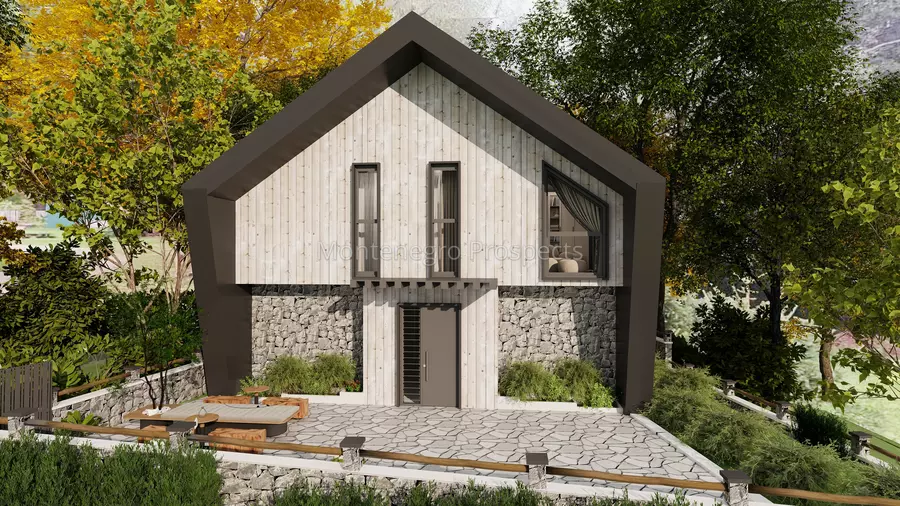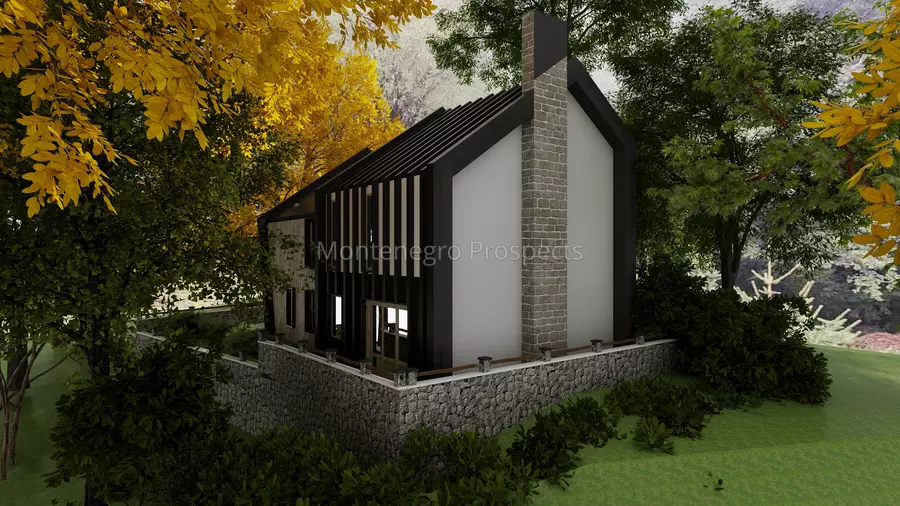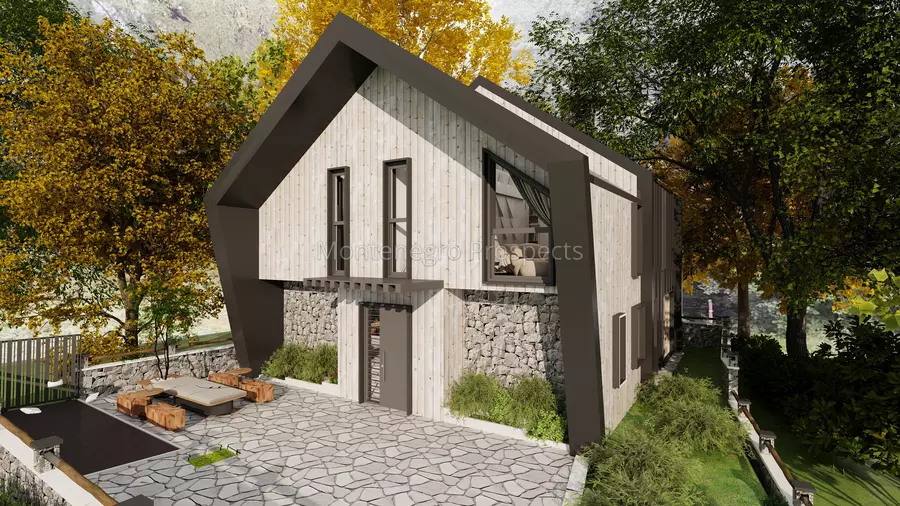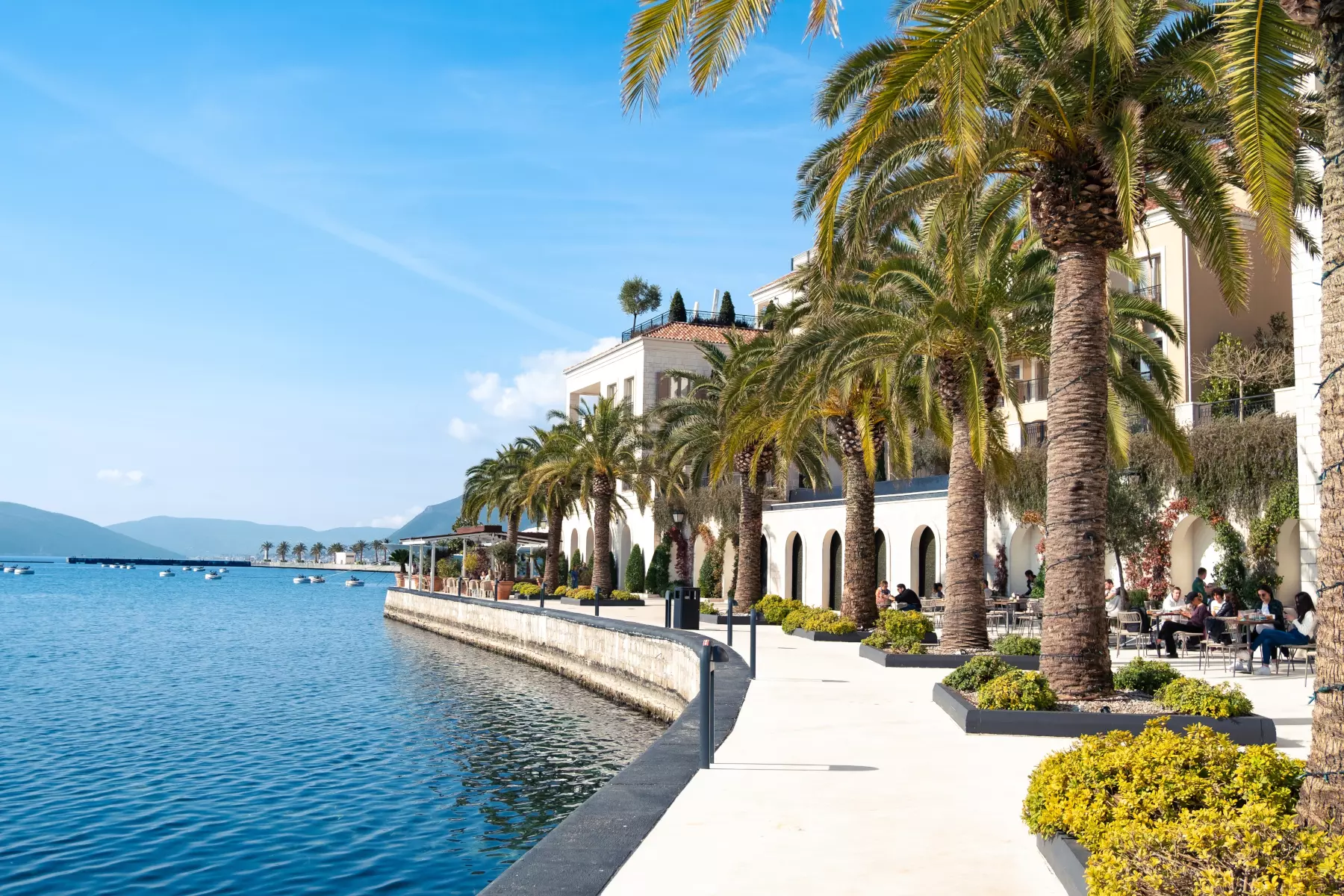About the property
This urbanized plot with complete project documentation is located 1.5 km from the center of Kolašin.
The property is equipped with essential infrastructure, including an access road, water supply, and electricity. The total cadastral area is 471 m² (256 m² + 215 m²).
A building permit has been issued, and utility fees are fully paid.
The conceptual design allows for the construction of a residential building with a basement, ground floor, and first floor (Po+P+1), covering a total area of 256.5 m².
Floor layout:
- The basement (65.5 m²) is connected to the main living area by an internal staircase and is designated for technical rooms.
- The ground floor (92.5 m²) features an open-plan kitchen, dining, and living area, along with a separate ski storage room and a toilet.
- The first floor (98.5 m²) includes four bedrooms. Two bedrooms have en-suite bathrooms and a space designed for a sauna, while the other two bedrooms share a common bathroom.
Parking is available on the plot.
