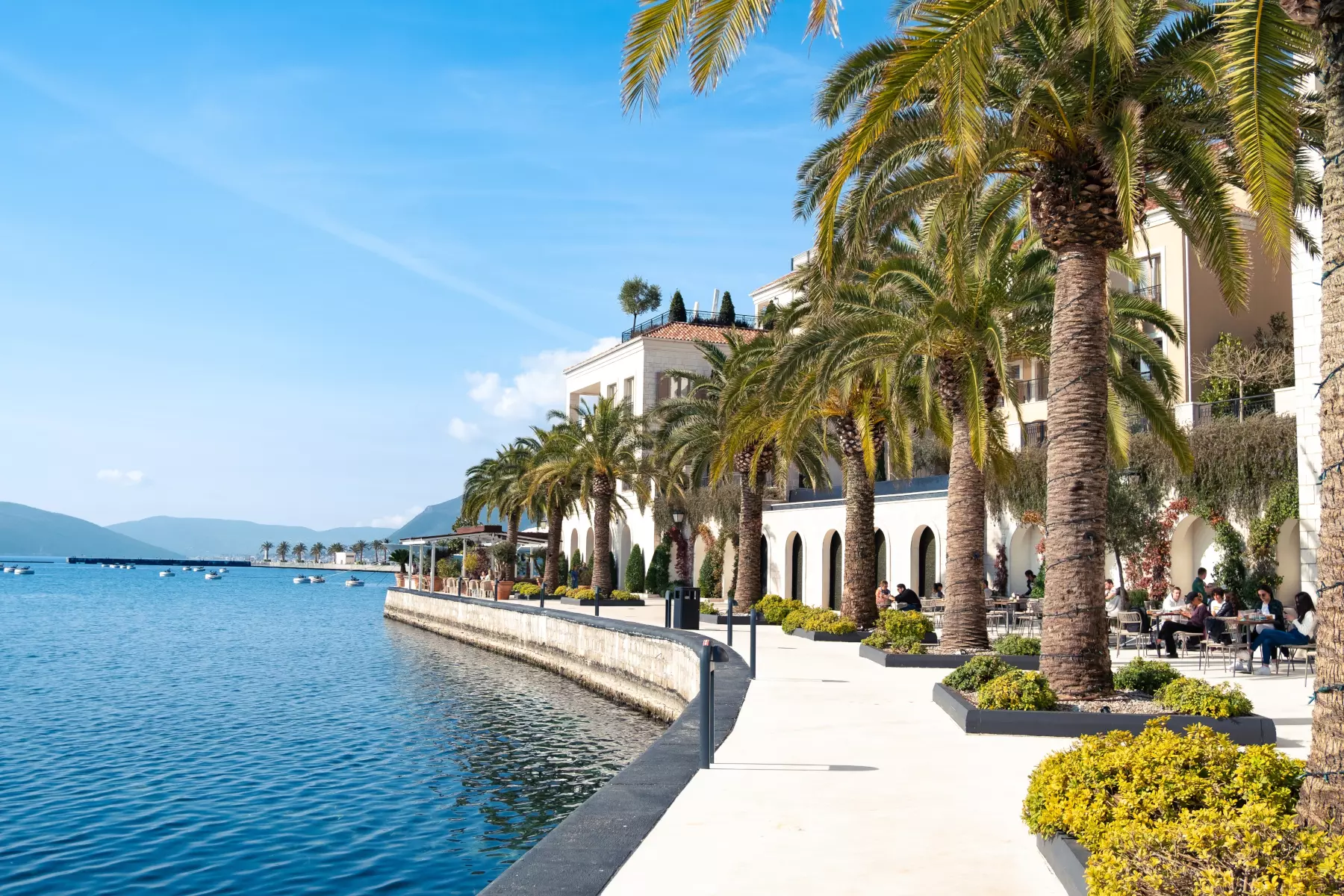About the property
Waterfront stone house with spacious garden, Prcanj
The house has three floors and 326m2 of internal space. It sits on a 642m2 plot. The ground floor is 98m2 and it is perfect for a taverna. First floor is one bedroom apartment with direct access to a garden and orchard. Internal staircase leads to the second floor which comprises three bedrooms, a bathroom and a living room with kitchen. Attic level is half finished and consists of two bedrooms and a bathroom. The garden and orchard have 544m2 in total. The 12m2 annex building is located in the garden and serves as a summer kitchen.
The orchard is planted with various Mediterranean fruit trees and offers sea views.
The house is structurally sound and requires updating.
Thanks to its location and size, it could be a great boutique hotel.



















