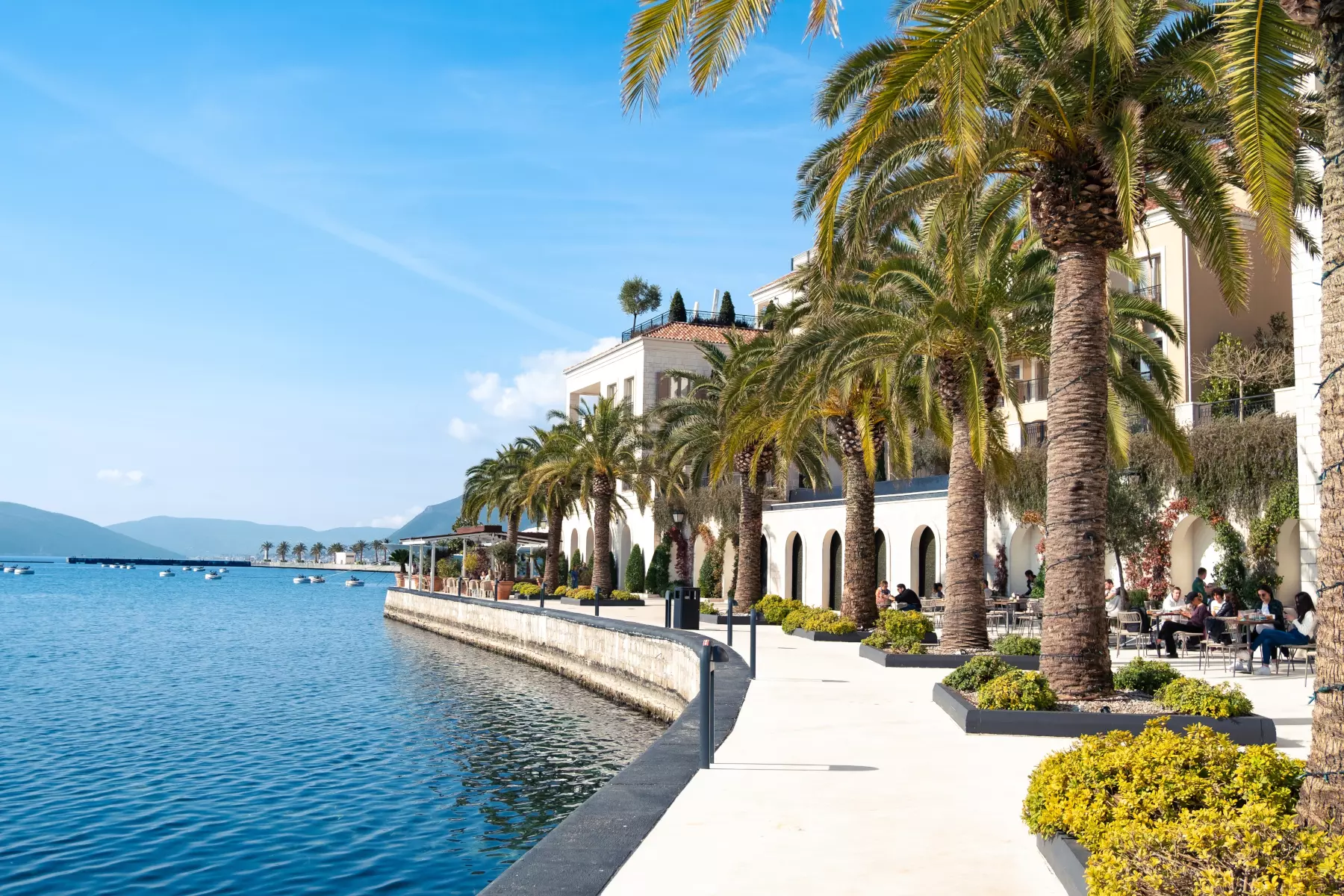Exquisite Villa with Stunning Views: A Truly Unique Property on Montenegro's Coast
About the property
Exquisite Villa with Stunning Views: A Truly Unique Property on Montenegro's Coast
Nestled in one of the most pristine and secluded locations along the Montenegrin coastline, the Casa Mare e Monti estate offers unparalleled beauty just 1500 meters from the prestigious Isle of Sveti Stefan. Elevated at 350 meters above sea level, the estate enjoys a refreshing variation of the Mediterranean climate, with over 230 sun-filled days a year and temperatures ranging from 15°C in winter to 35°C during summer. Positioned on a two-way street and only 2 km from the main road, it is conveniently located 30 km from Tivat Airport, with nearby destinations like Porto Montenegro, Budva, Milocer, Bar, and Ada Bojana all within a 10-45 minute drive.
This expansive estate spans 10.000 square meters, complemented by 2,600 square meters of forest, ensuring utmost privacy. A fresh water well on the property provides an unlimited supply of high-quality water, while the entire estate is enclosed by a hand-hewn stone wall with two remote-controlled gates for access. Visitors are welcomed through a pebble-paved driveway, which leads to a garage and parking area, surrounded by beautifully landscaped grounds.
The estate comprises three main structures: the Main House, the Guest House, and the Pool House, along with a luxurious outdoor pool area.
The Main House
With an impressive 1,770 square meters of living space spread over four levels, the Main House boasts 801 square meters of footprint and a total of 1,231 square meters excluding terraces and balconies. Its layout includes:
- A grand entrance with a cloakroom
- An expansive, light-filled living room with terrace access
- A study with a fireplace and private terrace
- A formal dining room, exquisitely furnished, with a terrace
- A kitchen with direct access to the courtyard and pergola
- A utility room and guest living room
- Three master suites, each with a living room, bedroom, wardrobe, bathroom, and balcony
- Two guest suites, each with a bedroom, bathroom, and balcony
- A luxurious spa center with a Turkish bath, sauna, dip pool, gym, bathroom, and cloakroom
- A four-car garage, laundry, utility room, and staff apartment on the lower ground level
The Guest House
Offering 296 square meters of living space, the Guest House features:
- A main entry and toilet
- A kitchen and living room with a terrace
- Three guest apartments, each with its own bathroom and terrace/balcony
- A utility room
The Pool House & Outdoor Area
The Pool House, spanning 126 square meters, includes:
- Shower area, toilet, and cloakroom
- Outdoor kitchen with a fireplace, pizza oven, and bar
- Pool terrace with a pergola
- An infinity pool with a whirlpool area and waterfall, totaling 230 square meters
Altogether, the estate offers 2,191 square meters of living space, including terraces, balconies, and porches.
Luxurious Amenities
The property is equipped with a state-of-the-art security system, including alarm and CCTV surveillance. Wi-Fi is available throughout both indoor and outdoor areas. Floor heating and cooling, powered by heat pumps, provide year-round comfort, while the spa center features an independent HVAC system. Central water heating ensures a constant supply of hot water.
Premium Building Materials
Constructed with concrete, brick, and stone, the estate is insulated with rock wool and mineral wool for optimal energy efficiency. The pool and outdoor walls are made of reinforced concrete, while the facades are covered in Montenegrin hewn stone. Pathways are antiqued cast concrete, and outdoor staircases are crafted from Montenegrin slate stone. The roof is finished with antique-style Italian tiles, and the gates are wrought iron, blending perfectly with the natural surroundings.
Elegant Interior Finishes
The floors and staircases are tiled with traditional Italian ceramic tiles, while the suites feature stained teak hardwood. Bathrooms are adorned with Italian ceramic tiles and glass mosaic from Bisazza, and all sanitary ware is top-of-the-line from Villeroy & Boch and Devon & Devon. The SPA center boasts a Finnish sauna, Turkish bath, dip pool with whirlpool, and a fully equipped gym. The custom-designed stained glass dome and intricate partition wall imported from Serbia elevate the space further.
Timeless Fittings & Furnishings
The kitchens are handmade from solid oak with intricate carvings and feature premium appliances including a SMEG gas stove, Miele steam oven, and Villeroy & Boch ceramic sinks. Custom-built wardrobes, beds, and furniture complete the elegant interiors, all crafted from oak and birch with a focus on exquisite craftsmanship.
Lush Landscaping
A professionally designed botanical garden spans 2,500 square meters, featuring over 4,650 plants sourced from Tuscany. The garden is nourished by a TORO irrigation system, seamlessly integrated with the estate’s cascading walls, staircases, and gazebos.
This estate is truly a masterpiece, offering unmatched luxury, privacy, and proximity to Montenegro’s most desirable coastal destinations.


























